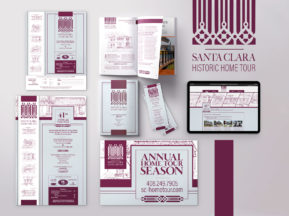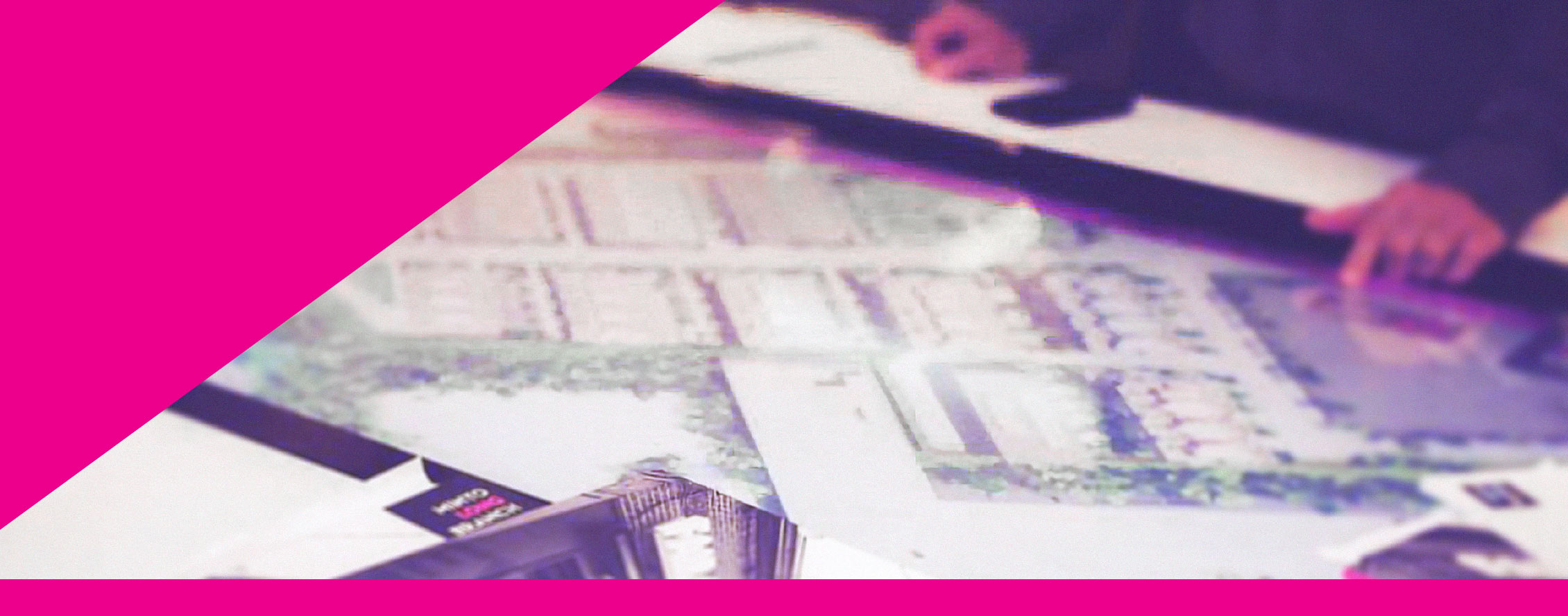
Application running in the Minto Long Branch sales centre in Etobicoke near downtown Toronto, Ontario Canada.
Minto Longbranch
Arch Viz Application
Project Overview
As one of the largest housing developers in Canada, Minto wanted to stand out in the field and innovate with it’s newest townhome community, Longbranch. Since most houses are sold years before they are built, we offered the ability for a client to not only buy their dream home, but to see in full 3D the prospective domicile, community, and surrounding amenities.
Main Requirements:
- Three-level 3D floorplans, unfurnished with 360º rotation
- Fully modeled 3D siteplan and surrounding area
- Interactive map and description of nearby amenities
- Gallery of static renders + 2D siteplan
- Unit type searchability
- Aesthetic derived from current branding
Role + Responsibilities
Due to the fairly small size of the team at NVYVE, responsibilities were wide ranging and changed day to day. Flexibility was key in not only completing the tasks for each role, but also ensuring open collaboration with the other team members.
Primary Project Responsibilities:
- UI/UX Design
- Creative Direction
- Lighting/Set Dressing
- Shader Setup
- Texture Optimization
- In-game Implementation of GUI

Site development plans for the community.
Research
Seeing as the community was only hypothetical at the time of the project, research began with architectural schematics and CAD drawings. As the buildings were realized in 3D, careful attention was given to collaborating with the architects to ensure accuracy. Various collaterals had been previously created by Minto’s marketing agency, these greatly helped in establishing the overall mood and direction.
Target Demographics
The Longbranch community itself targets dual income families working in and around downtown Toronto, with disposable income and 1-2 children. For the interactive portion this was narrowed to the younger more tech savvy market, late 20’s and early 30’s who may have wanted to purchase a house but were nervous about buying something with only a few images.

Exploration

Moodboard
A collection of various collaterals and web presence served to identify the main brand guidelines for the project.
Sketches
Special care was given to making sure all of the interactive elements were close to the bottom—a limitation of the target screen size and reach.
Wireframe
After the basic idea was settled on, a wireframe was created to finalize proportions and allow the client to give preliminary feedback.

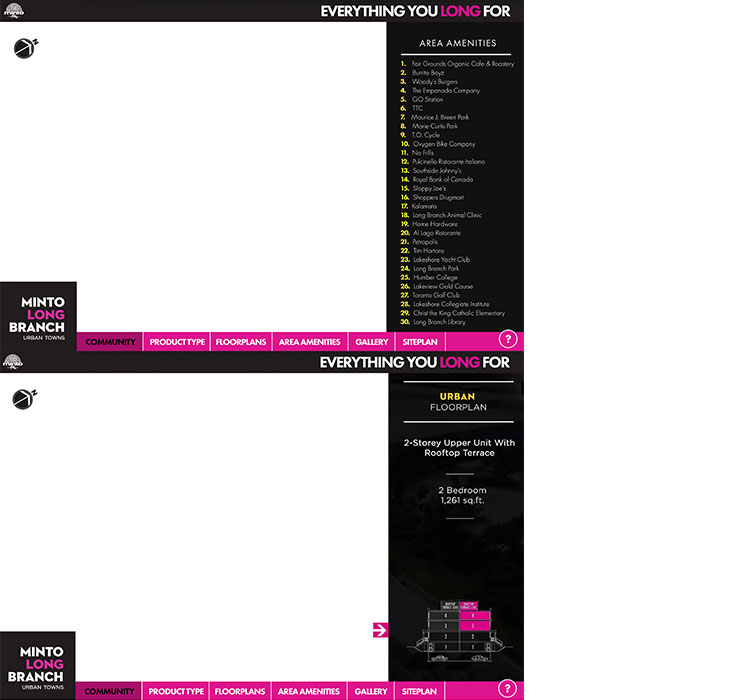
Comprehensives
Mockups married current brand guidelines with the form factor required for a widescreen touch kiosk. The dominant magenta color was utilized for the main navigation to establish clear informational hierarchy, while the more submissive dark mauve created grounding for more complex typographical areas. A vibrant yellow served as a secondary accent color, denoting titles and the numbers for bulleted lists.
Primary Challenges:
- Keeping all controls within comfortable reach
- Developing intuitive, simplistic interactions
- Maintaining performance budgets with very large, complex scene
- Finishing application within a two month timeline
- Viewing objects close together without clipping the camera
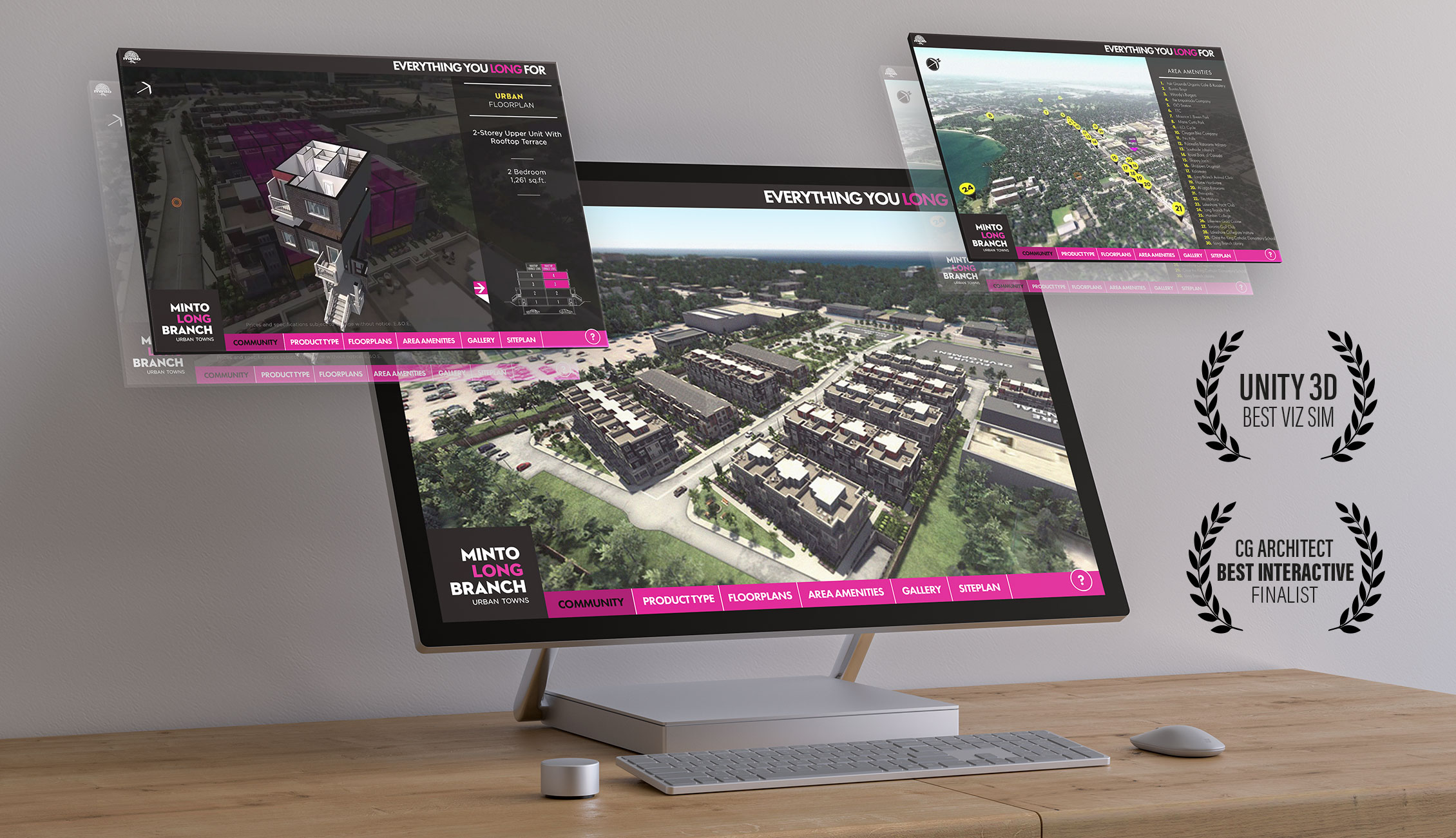
Various screens from the completed touchscreen application.
Solution
With UI design approved and the modeling complete, all verticals were integrated into the game engine where final look development and tweaks could be made.
Through the various screens featured one can see the enormous scale of the 3D asset that was required, which provided a great technical challenge for performance reasons. No loading occurred between levels of detail, with the camera smoothly transitioning between locations. During a period of inactivity the application would auto rotate in the community level view, with a call to action beckoning in nearby prospective buyers. This combined with a friendly sales team, ensured that there was always at least one client using the screen at any one time.
To see a video of the application: Click Here
Achievements
Best of Viz-Sim Unity 3D Awards 2014
Recognized by Unity 3D, the game engine used to produce the application, for furthering the bounds of interactive architectural visualization
CG Architect Best Interactive Finalist 2014
The second application we developed to be nominated and place as a finalist in the CG Architect awards, the premier platform for arch-vis companies to get inspiration from and advertise their services.

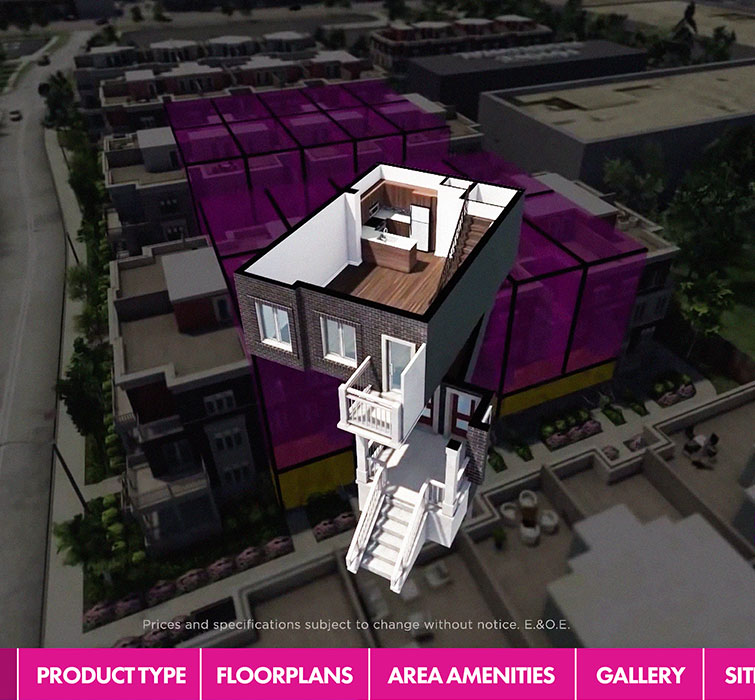
Closeup of the 3D floorplans, which stacked up to three floors in total.
Reflection
With such a short time period for the project, two months from conception to completion, the first true chance for user interaction study took place in the final sales center environment. This allowed us to implement a few feedback features such as a reset view button, and to get a better idea of the information to be included in the help section. With a larger period of time allotted, it would have been more ideal to complete this testing in-house—however sales representatives were always nearby to give the users help if it was needed.
Key Takeaways:
- Method of combining multiple lightmaps into one scene, allowing for more precise editing of floorplan lighting scenarios
- Different ways to batch objects creatively, vastly improving performance
- Greater understanding of shader performance costs and ways to optimize
- Ways to integrate UI elements into the 3 dimensional aspects of the experience
- How to optimize locations of buttons for ease of use on a large touch screen


3D selection cubes depicting which units matched user search terms, eliminating ones that had already been sold.
Conclusion
Sold out within weeks of the initial sales center opening, the community then went on to win numerous industry awards for the developer Minto. Soon after, a phase two was proposed, with the developer returning to us to continue the relationship.
Work on this project allowed the company to extend its reach to more architectural developers such as Domicile and Lindvest. The awards won through Unity 3D and nominations from CG Architect also offered greater credibility to the company. This combined with all of the knowledge gained in doing a large scale project on such a sizable touch monitor, would educate many of the decisions when creating applications similar to or an evolution of the application.


